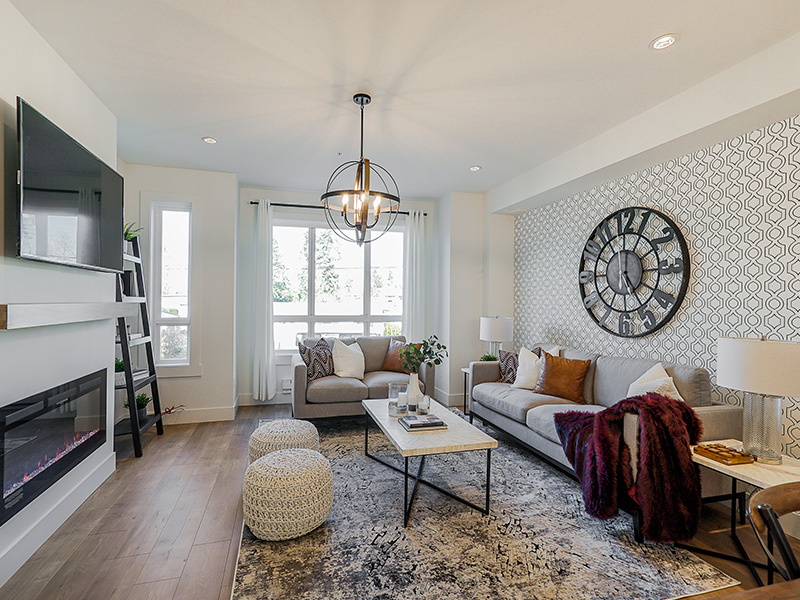
All Homes
- All rooms hardwired for cable/internet
- Main floor 9’ ceilings
- Expansive low-E windows fill each room with natural light and improve energy efficiency while reducing harsh UV rays
- Durable Renaissance Design laminate wood floors
- Flat-stock wood baseboards and window/door casings
- Plush carpet on stairs and bedrooms
- Plentiful closet spaces finished with wood shelving – easy to personalize
- Electric Napoleon fireplace on main floor with feature wall
- LG stacker washer/dryer conveniently located on bedroom floor
- Hardwired smoke detectors
- Rooftop entry with tiled floor and glass door
- Electric baseboard heaters with individual thermostats
- Pot lighting conveniently placed throughout the home including above shower/tub
- 2” faux wood blinds
- Pantry for extra storage in some homes
- Some homes feature extra workshop space in garage
- 40US gallon hot water tank


Kitchen
- Stainless steel appliances included (fridge, stove, dishwasher, hood fan, microwave)
- Choice of Dove white or Thunder Maple wood cabinets with brushed chrome hardware and soft-closing doors and drawers
- Polished Quartz countertops with tile backsplash
- Deep, stainless steel double-bowl undermount square sink
- Single-lever facet with integrated spray function
- Under cabinet puck lighting
- Convenient pre-wiring for tv

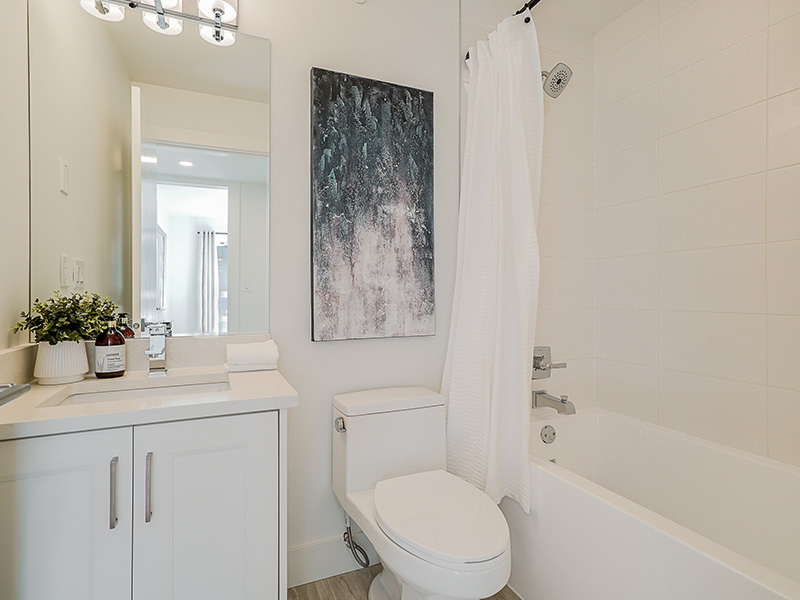
Bathrooms
- Choice of Dove white or Thunder Maple wood cabinets with brushed chrome hardware and soft-closing doors and drawers
- Tile floors and bath/shower surround
- Single-lever chrome faucet, Delta shower head
- Undermount sink
- Spacious powder room on main floor with pot lights and vanity lights
- Pot light above tub/shower

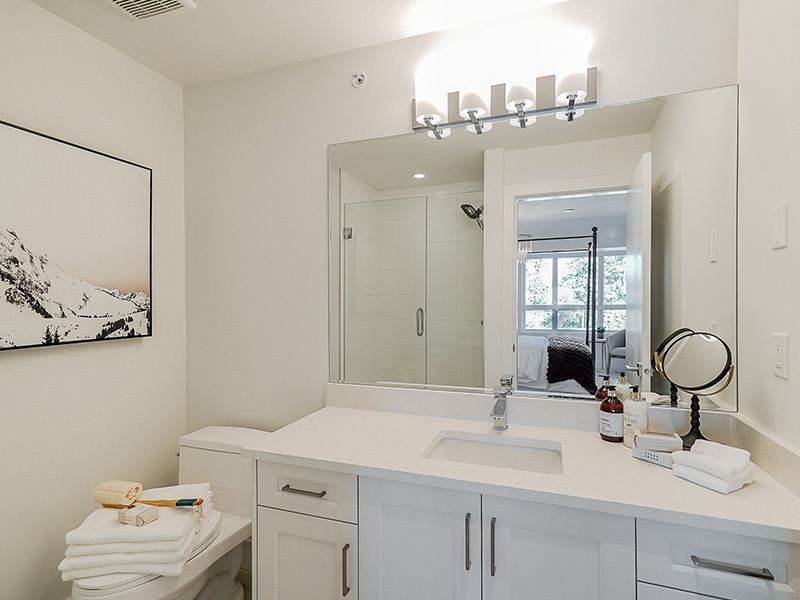
Ensuite
- Single vanity with under mount sink, polished quartz countertop
- Tile floor and shower surround
- Walk in shower with frameless glass door with chrome hardware
- Choice of Dove white or Thunder Maple wood cabinets with brushed chrome hardware and soft-closing doors and drawers
- Pot light above shower

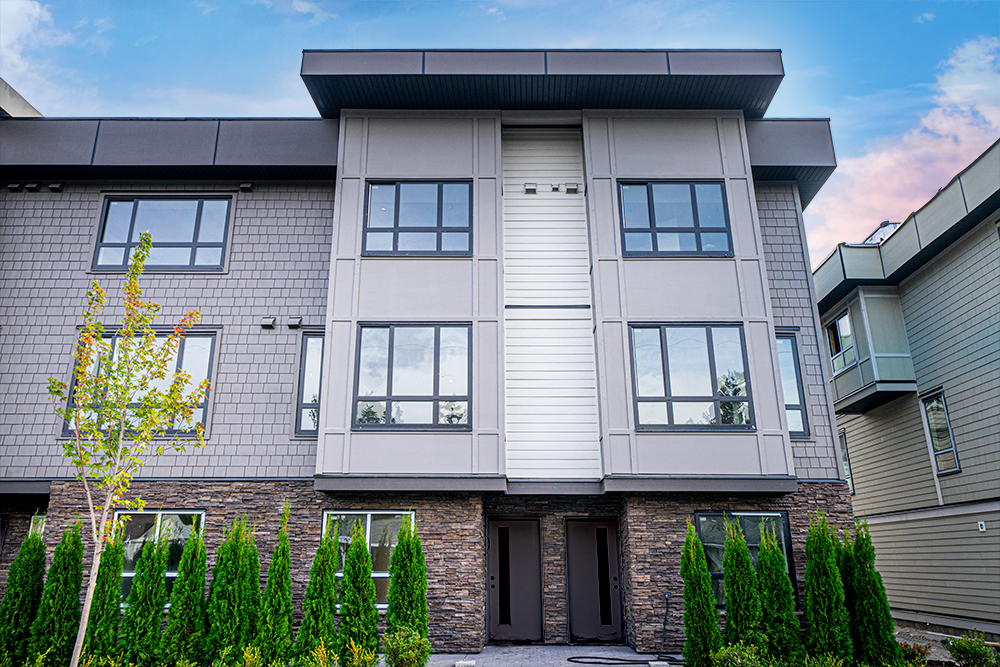
Exteriors
- James Hardie Plank and HardiePanel siding with Hardie Shingles and cultured stone
- Advanced rain screen design with commercial grade Tyvek paper
- Porcelain slab tiles for rooftop decks
- TV outlet on deck
- Garage door with Liftmaster chain garage door opener with two remotes and new app available to open/close anywhere and get alerts
- Front, rear and rooftop hose bibs
- Spacious private decks and rooftop patio with lighting and aluminum privacy panels
- Low maintenance exterior materials with rainscreen technology
- Black window trims for enhanced curb appeal
- Front and rooftop doors have glass inserts
- Exterior electrical outlets

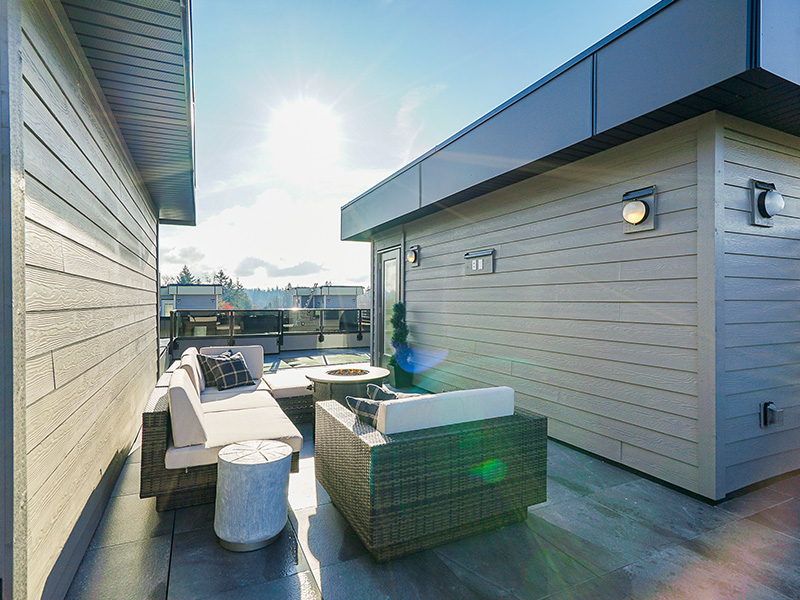
Above and Beyond
- Porcelain slab tiles for rooftop decks
- Fireplaces w/ feature wall and vacuum pipes to hide wiring
- Pot lighting conveniently placed throughout the home including above shower/tub
- Rough-in security system and cameras front and rear
- Rough-in for camera doorbell
- Rough-in central vacuum
- Protected by Pacific Home Warranty: 2-5-10 (more detail)
- Finished garage walls
- Energy Recovery Ventilation system

Contact
For more information about the project and enquiries, please contact Jason Nagra.
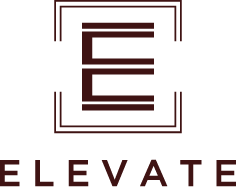
19670 55A Avenue
Langley, BC V3A 3X2
Agent: Jason Nagra
Phone: 604-537-8970
Email: info@liveatelevate.ca


